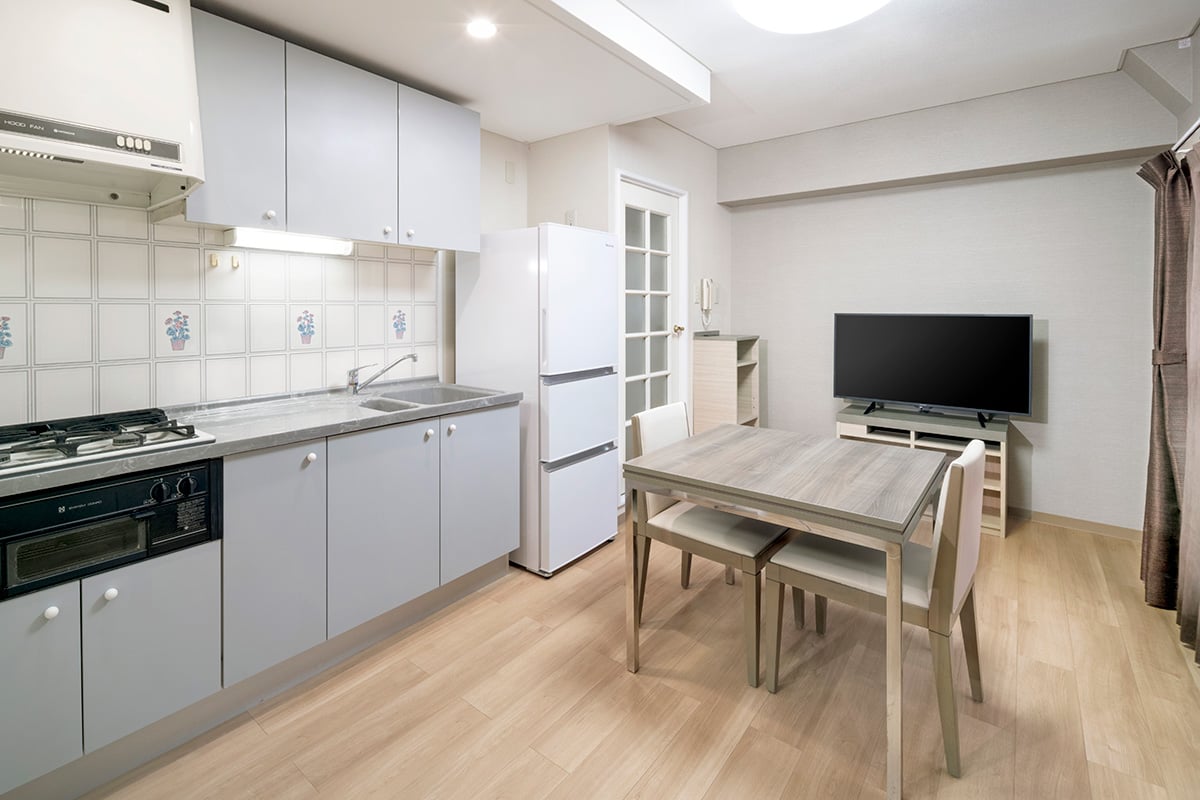/






HOTEL MYSTAYS Otemae offers furnished serviced apartments located in central Osaka. Enjoy easy access to Osaka and Namba from the nearest station Tanimachi 4-chome, which is just a 4 minutes walk from the hotel.
We have 12 rooms of 38㎡ to 58㎡ in size, and located on floors 10 to 11. These serviced apartments have the added appeal of the peace of mind you get with the security and support provided by a hotel.
Nearby are all the conveniences essential for daily life, including supermarkets, restaurants and various other stores and services.
4 minutes walk from Tanimachi 4-chome Station
Full-service front desk
8:00 am - 8:00 pm
Perfect size for one person. Fitted with a modular bath. Each room has flooring, a washing machine, and a balcony. Natural light coming in through the windows keeps the room bright. There are also closets and other storage spaces for luggage, etc.

Perfect size for one person. Each room has flooring, a 160 cm-wide bed, sofa, washing machine, closet, and a balcony. Natural light coming in through the windows keeps the room bright. There are rooms with a separate bath and toilet, and corner rooms also available.

With a balcony on the west and north sides, the natural light coming in through keeps the room bright. Each room has flooring, a washing machine, and a balcony. There is a separate bath and toilet. There are also closets and other storage spaces for luggage, etc.

A quiet and comfortable room, not facing the main street. Each spacious 56㎡ room has flooring, a washing machine, and a balcony. There is a separate bath and toilet. There are also closets and other storage spaces for luggage, etc.

A quiet and comfortable room, not facing the main street. Each room has flooring, a sofa, freestanding wash basin, washing machine, and a balcony. There is a separate bath and toilet. There are also closets and other storage spaces for luggage, etc.

A quiet and comfortable room, not facing the main street. Each spacious 58㎡ room has flooring, a freestanding wash basin, and a washing machine. There is a separate bath and toilet. There are also closets and other storage spaces for luggage, etc.

























