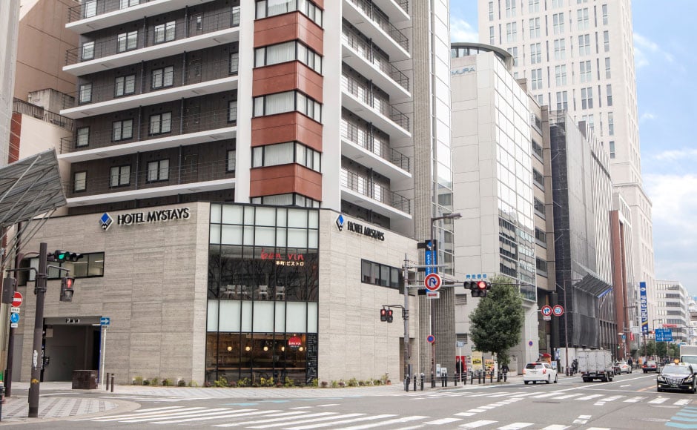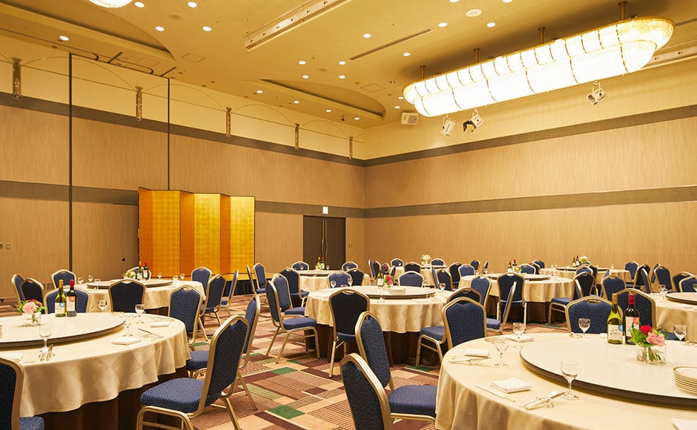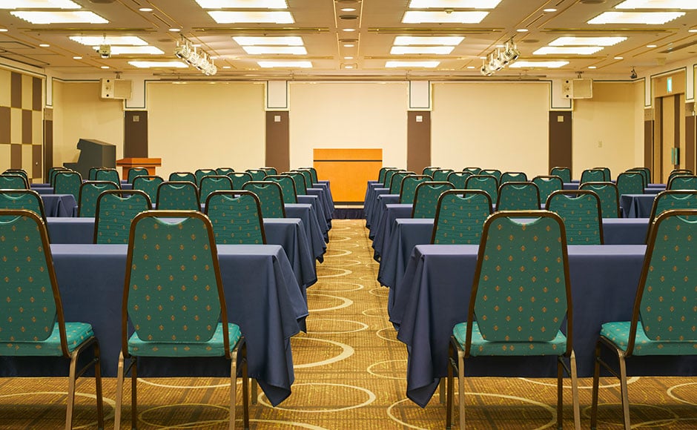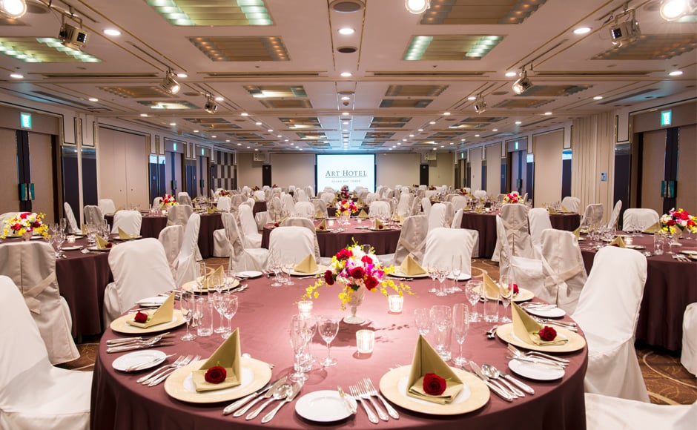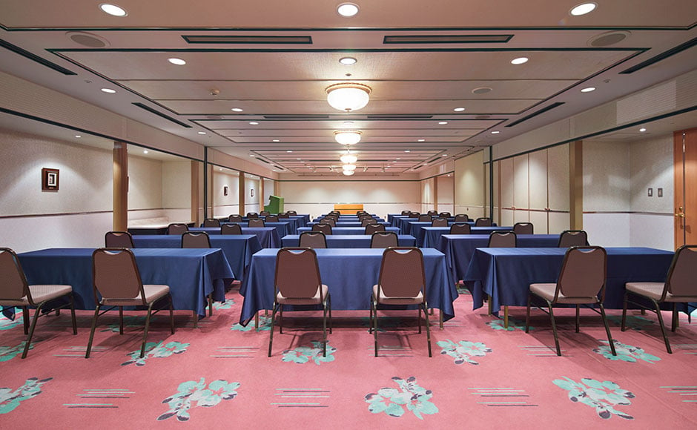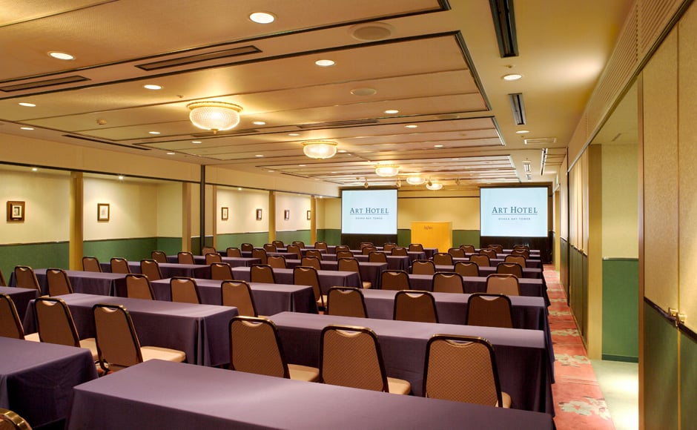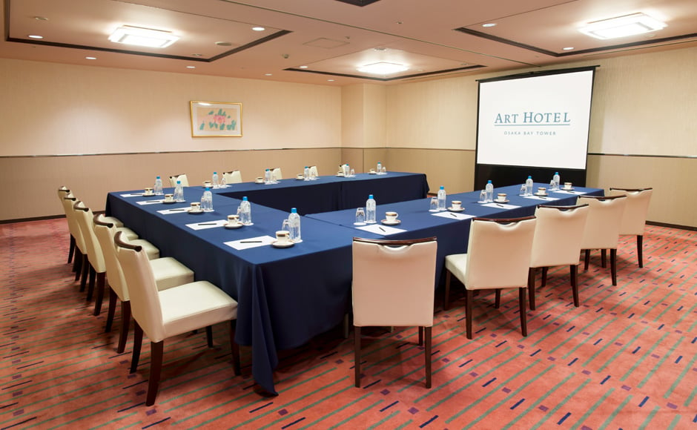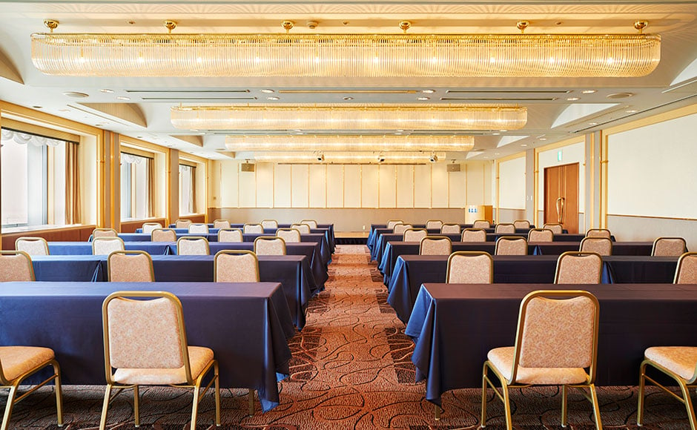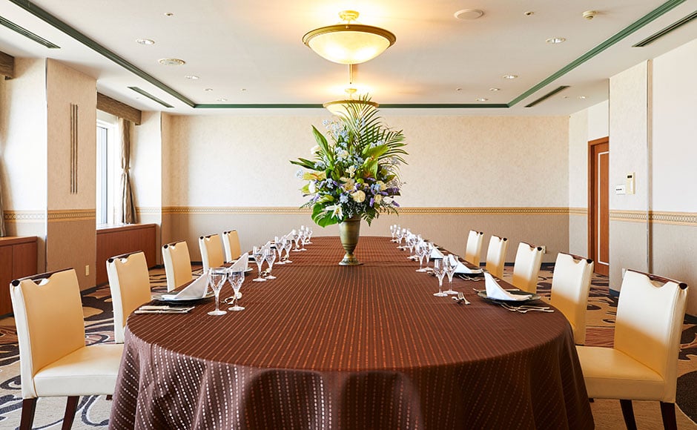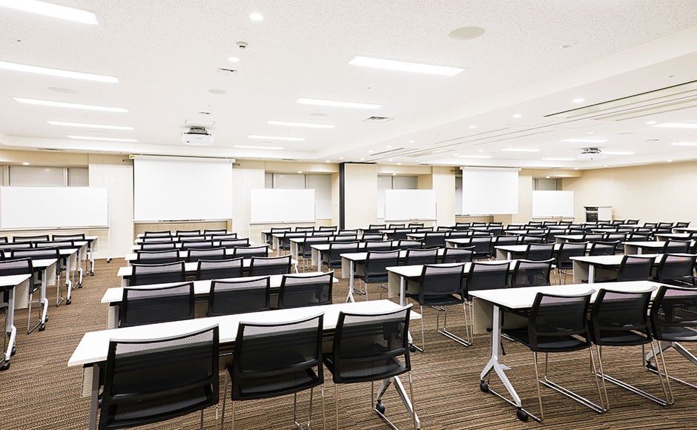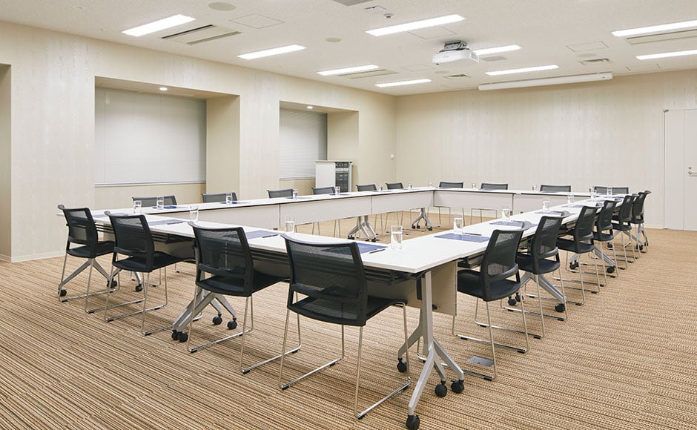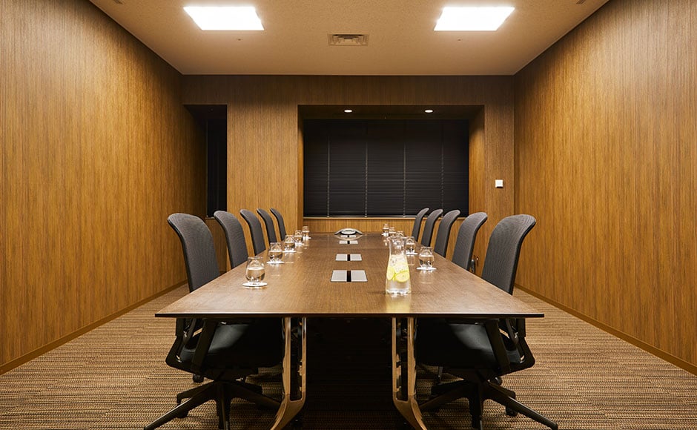We have accepted your registration for our email newsletter. We will send you an email after the registration is completed in about an hour.
Just go to https://www.mystays.com/en/ and enter "off5" in the promo code field. In one step you will get an additional 5% discount on most rates.
* Please change your settings so that you can receive e-mails from the "mystays.com" domain.

