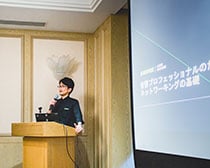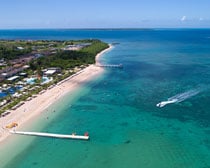We have accepted your registration for our email newsletter. We will send you an email after the registration is completed in about an hour.
Just go to https://www.mystays.com/en/ and enter "off5" in the promo code field. In one step you will get an additional 5% discount on most rates.
* Please change your settings so that you can receive e-mails from the "mystays.com" domain.
MICE by MYSTAYS
it will surely be the dawn of new ideas and conversations, different from before. This allows for the activation and full utilization of your team or organization.
MYSTAYS will provide a space to support the success of your business.

-
point01

Venues Rich in Variation
Our MICE facilities all over Japan accommodate a wide range of needs, and with everything from small-scale meeting rooms to massive ballrooms, our venues are rich in variation. -
point02

The Kind of Fulfilling Service
Only a Hotel Can ProvideWe also provide excellent hotel services perfect for incentive tours or invites for your employees or your business partners—everything from natural hot springs with an excellent view of Japan’s rich scenery to tropical resorts. -
point03

Providing MICE Plans
To Fit Your NeedsWe provide the optimal venue for your event, with a wide variety, big and small, to choose from.
Inquiries about MICE use
Please inquire by telephone or with our online contact form
Inquiries (telephone)
[Hours] Monday – Friday (excl. holidays), 9:00 am–6:00 pm








